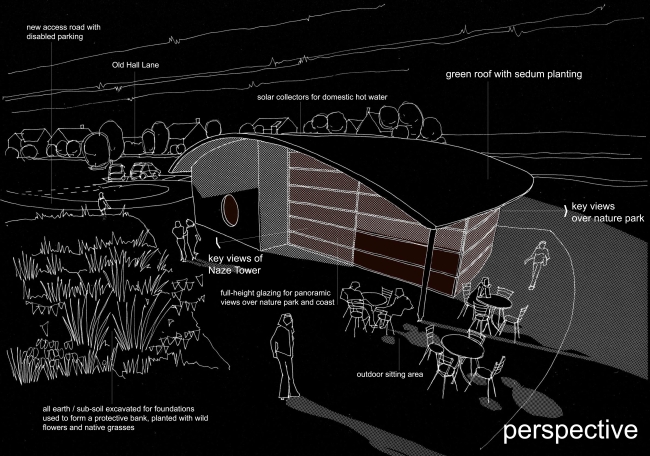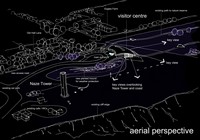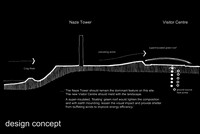The practice recently won a design competition for this new visitor centre on a prominent coastal location at Walton on the Naze.
The site for this building is very exposed to strong winds and the materials and form of the new building took into account these local conditions.
The building needs to sit comfortably on this exposed cliff top site alongside its neighbour, the Grade 2* listed early 18C Naze Tower. In order to address this issue as well as deal with the severe exposure of this site, we created a design to visually ‘meld’ into the landscape and not conflict or contrast with the ‘verticality’ of the old tower.
We have therefore proposed a ‘floating’ curved roof, clad in sedum planting for the main super structure, set alongside a raised area of ground, shaped and sculpted to help it blend into the hilltop. This mounded buffer would also provide valuable wind protection to the new building and significantly improve energy performance. This would also add protection to the external elements of the building and reduce maintenance costs.
Large overhangs on all sides of this curved roof would give added weather protection to the building envelope, and help control sunlight in summer. The roof would act as a ‘brise-soleil’ or sun shade and prevent high level sun from entering and overheating the building in summer, whilst allowing low level sun in, to provide valuable heating during winter.
The site for this building is very exposed to strong winds and the materials and form of the new building took into account these local conditions.
The building needs to sit comfortably on this exposed cliff top site alongside its neighbour, the Grade 2* listed early 18C Naze Tower. In order to address this issue as well as deal with the severe exposure of this site, we created a design to visually ‘meld’ into the landscape and not conflict or contrast with the ‘verticality’ of the old tower.
We have therefore proposed a ‘floating’ curved roof, clad in sedum planting for the main super structure, set alongside a raised area of ground, shaped and sculpted to help it blend into the hilltop. This mounded buffer would also provide valuable wind protection to the new building and significantly improve energy performance. This would also add protection to the external elements of the building and reduce maintenance costs.
Large overhangs on all sides of this curved roof would give added weather protection to the building envelope, and help control sunlight in summer. The roof would act as a ‘brise-soleil’ or sun shade and prevent high level sun from entering and overheating the building in summer, whilst allowing low level sun in, to provide valuable heating during winter.



