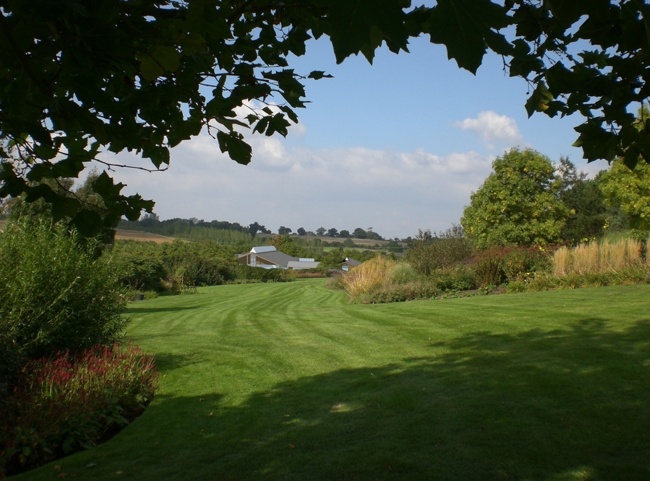A new Centre complex has been designed at RHS Hyde Hall garden in Essex to improve the experience and give better facilities to this popular visitor attraction.
A new access road and 400 place sustainable car park leads visitors through the new building and into the gardens. The new Centre provides a large retail and plant sales facility, together with café, dining area, offices and toilets.
The new building has been designed to form a focal point for the gardens. Visitors enter the garden from this building and navigate via a sweeping path up to the hilltop where the ‘old’ garden is located. The building uses glulam timber construction, with an open vaulted acoustic ceiling and central rooflight for improved day lighting and natural ventilation.
A ground source heat pump drives an underfloor heating system and all rainwater is collected and harvested for watering plants. A landscaped courtyard acts as an entry point into the visitor centre and gardens.
The new car park has been designed to follow good practice principles of sustainability, using landscaped swales for rainwater catchment and attenuation.
A new access road and 400 place sustainable car park leads visitors through the new building and into the gardens. The new Centre provides a large retail and plant sales facility, together with café, dining area, offices and toilets.
The new building has been designed to form a focal point for the gardens. Visitors enter the garden from this building and navigate via a sweeping path up to the hilltop where the ‘old’ garden is located. The building uses glulam timber construction, with an open vaulted acoustic ceiling and central rooflight for improved day lighting and natural ventilation.
A ground source heat pump drives an underfloor heating system and all rainwater is collected and harvested for watering plants. A landscaped courtyard acts as an entry point into the visitor centre and gardens.
The new car park has been designed to follow good practice principles of sustainability, using landscaped swales for rainwater catchment and attenuation.





