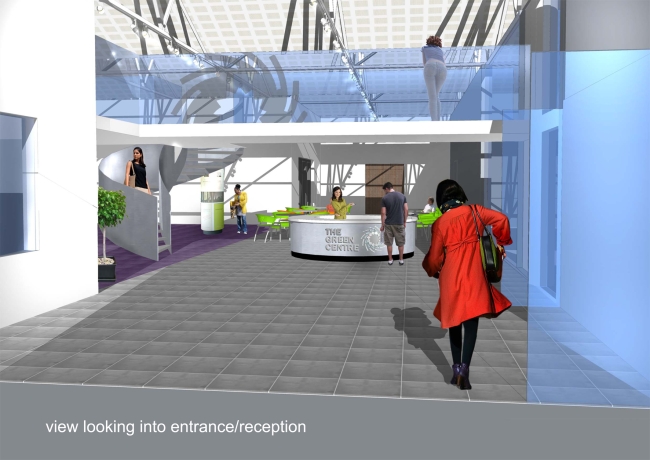
Project: The Green Centre, Wat Tyler Country Park
Client: Basildon District Council
Contract Value: £1,000,000
A new mezzanine level with upper floor exhibition space has been created at the front of the building to exploit available space and give visitors an opportunity to view other parts of the building. A new entrance reception has been created which links closely with the main footpaths and forms a focal point for visitors entering Wat Tyler Country Park.
A circulation core has been created in the centre of the building to provide a main access route for all key spaces. Within this area, a small café offers refreshments for visitors or delegates. A helical staircase leads visitors up onto the mezzanine level.
The building clearly demonstrates a commitment to sustainability which forms a major part of the exhibition on display in the Centre. Underfloor heating is provided by a Biomass boiler, which burns fuel grown on an adjacent landfill site. A roof mounted solar array generates hot water for hand basins and toilets are flushed using rainwater collected from the roof. The high volumes in the building assist with the natural ventilation and a new, well insulated ceiling with acoustic finish is provided over all key spaces.
The north facing rooflights have been replaced with new energy efficient patent glazing which throws light deep into the building. Opening lights assist ventilation in summer time.
The low energy strategy for the Green Centre reflects the aspirations of Basildon District Council and underlines the need to be ‘lean, clean and green’.




