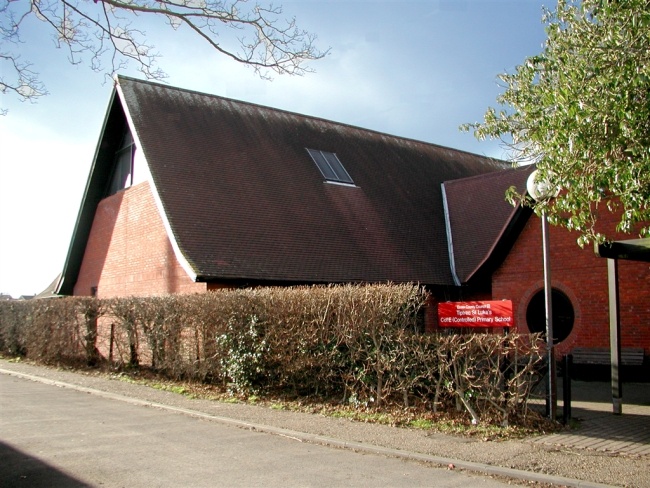
Project: Tiptree St. Lukes Primary School
Client: Tiptree School
Contract Value: £690,000 & £100,000
The new reception gives a friendly and welcoming entrance to the school. The new hall has a large, open vaulted ceiling, finished in slatted timber boarding for improved acoustic performance.
The old school house was converted into a staff room, accessed via a spiral staircase from the reception area. The original Victorian classrooms were repaired and remodelled with new lighting and electrics.
The practice have carried out a further 4 projects at this primary school to provide a new first floor staffroom, an extended library and in 2009 a suite of 3 new classrooms and community room.
The designs chosen for these extensions compliment the original Victorian building and use steep pitched roofs, clad in clay plain tiles. A low eaves line generates a friendly scale for children and high ‘open-vaulted’ ceilings create good acoustics and provide improved air quality.




