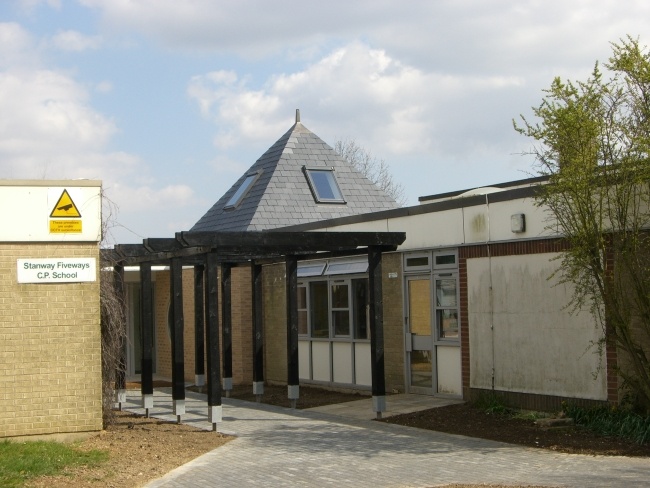This school had a poorly located and ill-defined main entrance, located off a central courtyard. The major part of this project involved infilling this courtyard to create a new main entrance/ reception area and provide links with other parts of the school.
The new design gives a strong identity to the main entrance and provides a welcoming space for visitors. The main reception is housed under an open-vaulted pyramid roof, clad in natural slate and finished internally in Douglas Fir acoustic slats. Rooflights provide generous levels of natural light and ventilation deep into this central area. 2 small courtyard/ lightwells and glazed link connect this central reception area with other parts of the school which were formerly isolated by the main hall.
Other elements of this project involved remodelling parts of the building to enlarge an existing staffroom and provide additional toilets.
The new design gives a strong identity to the main entrance and provides a welcoming space for visitors. The main reception is housed under an open-vaulted pyramid roof, clad in natural slate and finished internally in Douglas Fir acoustic slats. Rooflights provide generous levels of natural light and ventilation deep into this central area. 2 small courtyard/ lightwells and glazed link connect this central reception area with other parts of the school which were formerly isolated by the main hall.
Other elements of this project involved remodelling parts of the building to enlarge an existing staffroom and provide additional toilets.




