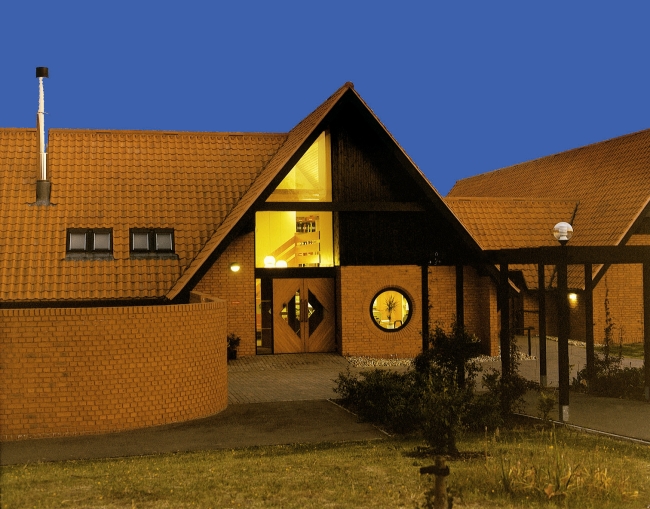The site for this new primary school enjoys spectacular views over Mersea Island and the Blackwater Estuary.> The steep pitched roofs with their low eaves impart a warm and friendly scale to the primary school and help to integrate the building into the fabric of the village. Roofs are clad in clay pantiles and walls in brickwork with stained weather boarded gables. Roof volumes are expressed internally with high-level ceilings and natural timber boarding for improved acoustics and good air quality.
The building was designed with four classrooms, to provide accommodation for 120 children. The classrooms are paired on a north/south axis, either side of a central technology area. Coat storage, pottery and cooking take place in this central zone. A dedicated wildlife area was created with a group of ponds, weir and pond dipping platforms. A system of rainwater harvesting ensures that the ponds never dry out.
The practice has recently designed 3 further extensions to the school, to accommodate an increased intake of students, as the school grows in popularity. A community room with toilets and storage and fabric covered canopy to provide shelter for parents were added in 2009.
A new and larger Staffroom was recently created on the upper floor by converting the room space over the existing administration area. This room enjoys superb views overlooking Mersea Quarters.
The building was designed with four classrooms, to provide accommodation for 120 children. The classrooms are paired on a north/south axis, either side of a central technology area. Coat storage, pottery and cooking take place in this central zone. A dedicated wildlife area was created with a group of ponds, weir and pond dipping platforms. A system of rainwater harvesting ensures that the ponds never dry out.
The practice has recently designed 3 further extensions to the school, to accommodate an increased intake of students, as the school grows in popularity. A community room with toilets and storage and fabric covered canopy to provide shelter for parents were added in 2009.
A new and larger Staffroom was recently created on the upper floor by converting the room space over the existing administration area. This room enjoys superb views overlooking Mersea Quarters.




