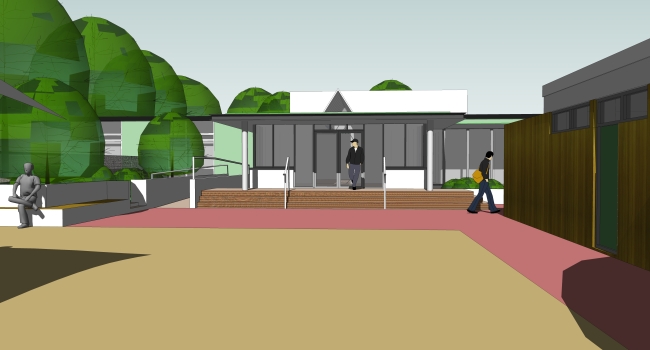The existing Infant and Primary schools amalgamated in summer 2010 under the leadership of a new headteacher. We carried out a feasibility study for the school to show how the two existing buildings could be linked and a new single entrance and reception created.
Previous studies by others had been hampered by a requirement to maintain access between the existing buildings to the playing field. Our feasibility study began by exploring alternative means of access. From studying the local road network, we discovered an opportunity to bring in a new vehicular access from a road to the north east of the site. This created the opportunity to physically connect the two buildings together and meet the school’s key requirements.
The proposed link has created a setting in which staff and pupils can develop a sense of ownership in their new, amalgamated school. We feel the building offers functional and economic design. It addresses a change in level between the two buildings to provide a fully accessible school.
The new reception and school office is welcoming, secure and of an adequate size for the management of parent interaction. The new entrance is fully accessible and legible from the main site entrance.
A proposed ‘Market Place’ to the south of the new entrance will provide an informal, secure and car-free space in which parents can meet and pupils can enjoy outdoor teaching and activities.
The building project was completed for the start of the September term 2011.
Previous studies by others had been hampered by a requirement to maintain access between the existing buildings to the playing field. Our feasibility study began by exploring alternative means of access. From studying the local road network, we discovered an opportunity to bring in a new vehicular access from a road to the north east of the site. This created the opportunity to physically connect the two buildings together and meet the school’s key requirements.
The proposed link has created a setting in which staff and pupils can develop a sense of ownership in their new, amalgamated school. We feel the building offers functional and economic design. It addresses a change in level between the two buildings to provide a fully accessible school.
The new reception and school office is welcoming, secure and of an adequate size for the management of parent interaction. The new entrance is fully accessible and legible from the main site entrance.
A proposed ‘Market Place’ to the south of the new entrance will provide an informal, secure and car-free space in which parents can meet and pupils can enjoy outdoor teaching and activities.
The building project was completed for the start of the September term 2011.



