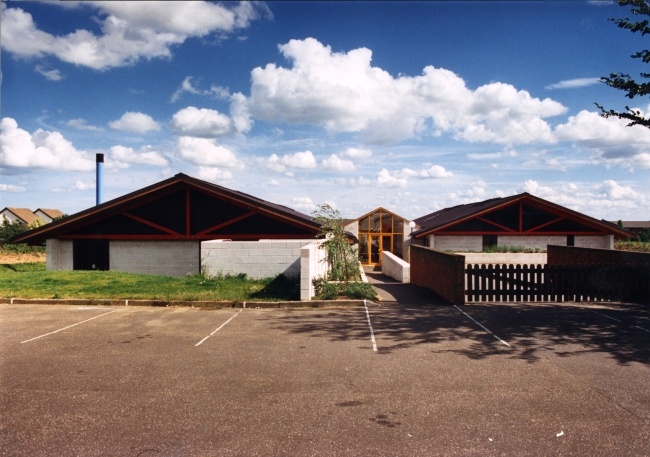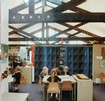This new infants school provides accommodation for 180 children in the form of 2 parallel wings, linked by a fully glazed atrium that serves as a multi purpose teaching space. The classrooms are laid out on the south and east sides of the building to take advantage of sunlight and views.
The linear plan form of the building enabled a simple and elegant structural system to be used with exposed, wide span, bolted timber trusses. Uplighters are located within the cords of the trusses to provide a good uniform level of light across the classrooms without cluttering the open vaulted ceilings.
The central atrium acts as a heat sink for the building, drawing warm air from adjacent rooms and exhausting out through a venting system located along the ridge.
The linear plan form of the building enabled a simple and elegant structural system to be used with exposed, wide span, bolted timber trusses. Uplighters are located within the cords of the trusses to provide a good uniform level of light across the classrooms without cluttering the open vaulted ceilings.
The central atrium acts as a heat sink for the building, drawing warm air from adjacent rooms and exhausting out through a venting system located along the ridge.




