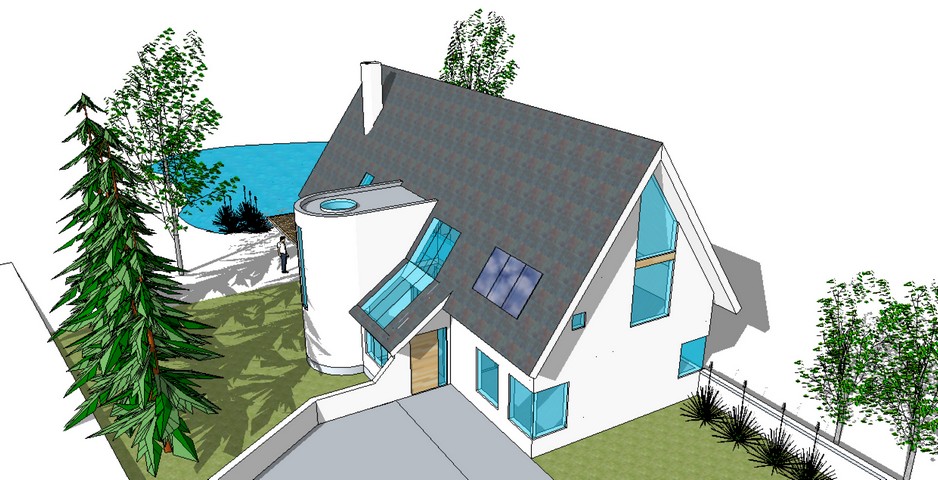This project was a replacement dwelling for a site in an area of London’s Green Belt.
Creating a low energy building was central to our design philosophy and the design and use of materials draw from key principles of environmental sustainability.
The style of architecture is contemporary, with a lightness and simplicity to make the building appear less bulky than the design it replaced. The curved form of the stair tower gives added visual interest and distinctiveness to the principal elevations.
The new house was planned and orientated to take maximum advantage of views and daylight. The living room and principal bedroom overlook a lake and landscaped garden. A central staircase provides access to the upper floor bedrooms which are orientated to take advantage of the distant views to the north, west and east.
To achieve as low carbon footprint, various low energy systems of heating and lighting were considered and a combination of ground source heat pump with solar collector provide the primary energy source for this new house.
The style of architecture is contemporary, with a lightness and simplicity to make the building appear less bulky than the design it replaced. The curved form of the stair tower gives added visual interest and distinctiveness to the principal elevations.
The new house was planned and orientated to take maximum advantage of views and daylight. The living room and principal bedroom overlook a lake and landscaped garden. A central staircase provides access to the upper floor bedrooms which are orientated to take advantage of the distant views to the north, west and east.
To achieve as low carbon footprint, various low energy systems of heating and lighting were considered and a combination of ground source heat pump with solar collector provide the primary energy source for this new house.




