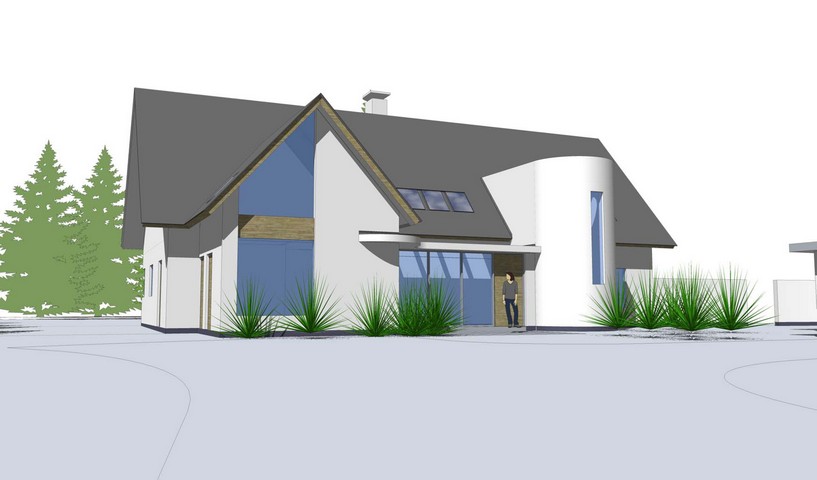The practice has designed a replacement dwelling for this sensitive site close to the Grade II Listed Church of St. Mary and St. Edward. The main elevation features a semi-circular, top-lit stair tower finished in render, with a cantilevered entrance canopy. The main roofs are a striking feature of the design with generous overhangs, and a low eaves to reduce the scale of the house.
The house has been designed with a timber-framed superstructure and high levels of insulation. The design will achieve level 4 of the Code for Sustainable Homes, and a 10% reduction in CO2 emissions in comparison with a dwelling designed to the current Building Regulations.
The original dwelling occupied one side of the site and was over-shadowed by trees. The proposed new dwelling will occupy the centre of the site to exploit the best views of its large, mature garden. Sliding glazed doors to the Living and Dining rooms, and full height glazing to the Garden room exploit passive solar gain and link closely to the new terrace. First floor bedrooms are accessed via a gallery which overlooks the open-vaulted main entrance hall.
Rainwater will be collected in an underground tank for use in garden irrigation. Internally, a whole-house ventilation system, as used with Passivhaus buildings, will supply fresh air via a heat exchanger to maintain good air quality.
The house has been designed with a timber-framed superstructure and high levels of insulation. The design will achieve level 4 of the Code for Sustainable Homes, and a 10% reduction in CO2 emissions in comparison with a dwelling designed to the current Building Regulations.
The original dwelling occupied one side of the site and was over-shadowed by trees. The proposed new dwelling will occupy the centre of the site to exploit the best views of its large, mature garden. Sliding glazed doors to the Living and Dining rooms, and full height glazing to the Garden room exploit passive solar gain and link closely to the new terrace. First floor bedrooms are accessed via a gallery which overlooks the open-vaulted main entrance hall.
Rainwater will be collected in an underground tank for use in garden irrigation. Internally, a whole-house ventilation system, as used with Passivhaus buildings, will supply fresh air via a heat exchanger to maintain good air quality.




