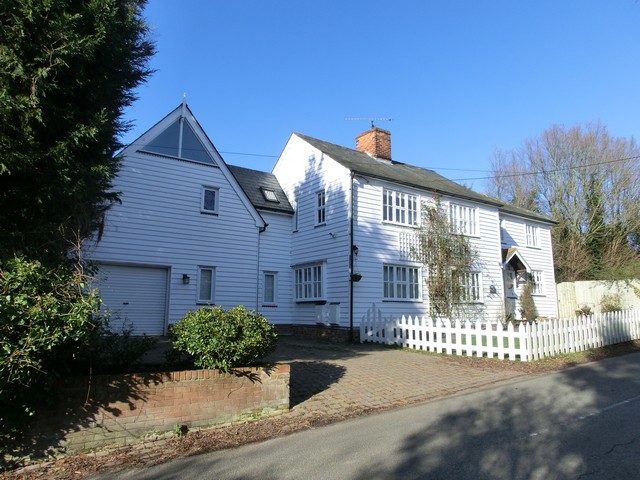Hillside Cottage is a timber-framed, weather boarded house dating from 1886. It was originally 2 properties but became joined as one in the early 20C. Our clients commissioned us to design an extension to provide a family room and an additional bedroom to accommodate their growing family.
The site is very narrow with limited space for an extension, so we undertook a study to find the best option and avoid a too linear design solution. We located the extension to the west of the property and set it back from the old building line to help break up the form of the extended building when viewed from the main street.
The new extension provides a family room on the ground floor, accessed down two steps from the existing living room. A single garage is formed at the far end of this extension. A new master bedroom with en-suite and built-in wardrobes has been created on the upper floor with open-vaulted ceiling and low level eaves.
The materials and design draw from key principles of environmental sustainability. The orientation of the windows exploits natural ventilation and maximise comfort and energy efficiency through passive solar gain. The building is of timber frame construction with low embodied energy. High levels of thermal insulation (recycled news print) minimise heat loss, whilst low-energy lighting has been used throughout the design.
A remodelled forecourt provides space on this tight site for two cars with turning, and landscaping at the front garden has been enhanced around the new extension.
The site is very narrow with limited space for an extension, so we undertook a study to find the best option and avoid a too linear design solution. We located the extension to the west of the property and set it back from the old building line to help break up the form of the extended building when viewed from the main street.
The new extension provides a family room on the ground floor, accessed down two steps from the existing living room. A single garage is formed at the far end of this extension. A new master bedroom with en-suite and built-in wardrobes has been created on the upper floor with open-vaulted ceiling and low level eaves.
The materials and design draw from key principles of environmental sustainability. The orientation of the windows exploits natural ventilation and maximise comfort and energy efficiency through passive solar gain. The building is of timber frame construction with low embodied energy. High levels of thermal insulation (recycled news print) minimise heat loss, whilst low-energy lighting has been used throughout the design.
A remodelled forecourt provides space on this tight site for two cars with turning, and landscaping at the front garden has been enhanced around the new extension.





