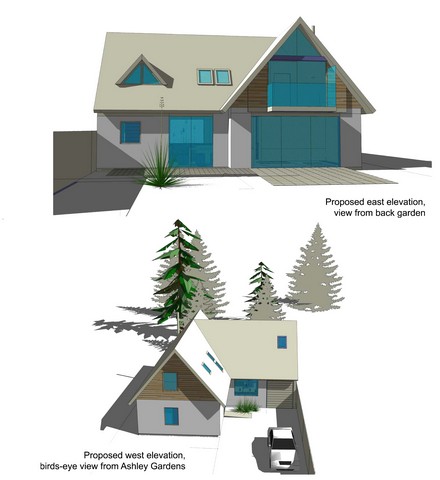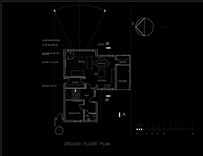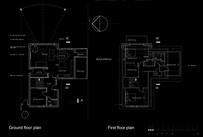This project involved remodelling an existing 1950s bungalow in Colchester. We removed the existing roof and creating a 2 storey house using the same footprint of the existing ground floor.
We created a new entrance lobby, a large open-plan living/dining space with 4 good sized upper floor bedrooms. The master bedroom has a balcony overlooking a mature, secluded garden.
To fit in with the scale of existing properties in this road, the eaves line was kept at the same height as before with steep pitched roofs and open-vaulted ceilings to create space on the upper floor.
We created a new entrance lobby, a large open-plan living/dining space with 4 good sized upper floor bedrooms. The master bedroom has a balcony overlooking a mature, secluded garden.
To fit in with the scale of existing properties in this road, the eaves line was kept at the same height as before with steep pitched roofs and open-vaulted ceilings to create space on the upper floor.



