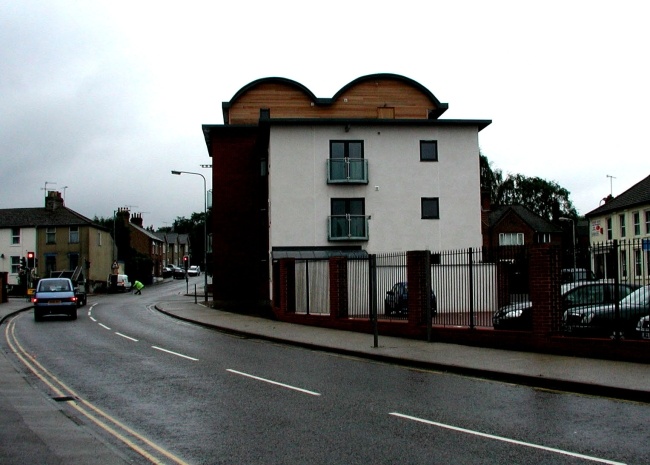
Project: Whersted Road Flats
Client: Fastracker Ltd & Flagship Housing Association
Contract Value: £800,000
The shape of the site determined the footprint of the development and generally follows the back edge of surrounding pavements. There are three 2-bed flats on each of the 3 floors with a penthouse flat on the top floor. The floor plan is stepped back with mitred corners to provide additional modelling and help the building turn the corner.
All of the flats above ground level have balconies to their living areas, with curved glass balustrades. Internally, the layout has been carefully designed to ensure that all main habitable rooms are orientated for maximum views and daylight.


