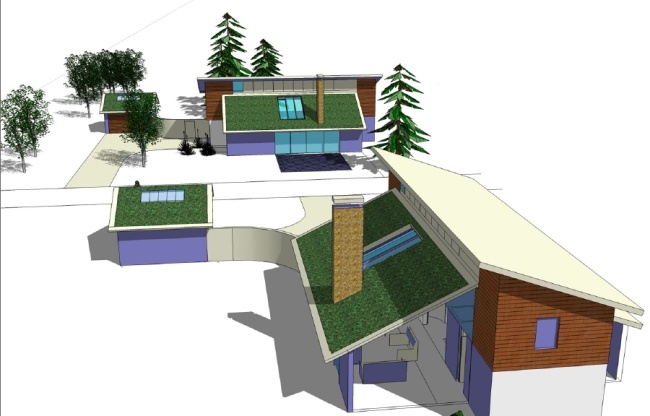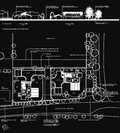
Project: New Housing Development – Seaton Road, Glaston
Client: Keakins Weir Ltd
Contract Value: £400,000
The houses have been designed as sustainable, green homes with high levels of thermal insulation to reduce the energy required to heat the houses. Generously sized windows exploit passive solar gain. Large roof overhangs provide shade to the panoramic living room windows and help prevent summer over-heating. The houses will be constructed using a timber-framed structure, “super-insulated” with recycled cellulose material.
An air-source heat pump will drive the main space heating by extracting heat from outside air to drive an underfloor heating system. Roof mounted solar hot water collectors will pre-heat water for domestic use (showers, sinks etc).
Walls will be clad in through-coloured acrylic render and Western red cedar boarding. A green roof (sedum) will be provided over the main living space to help keep the house cool in summer and warm in winter, as well as providing a valuable environment for bio-diversity.



