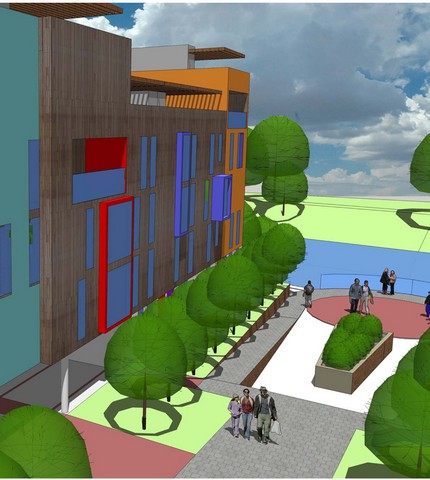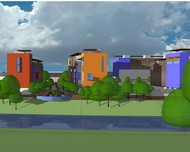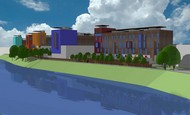We created this design for a development of 101 houses and 9 apartments, with retail and small business units to revitalise and open up the river frontage.
With landscaped external spaces and new riverside footpath, the public and residents would get an opportunity to enjoy the river which would help connect this site to the town centre and other riverside developments.
The residential units would run in a north south direction, perpendicular to the river and create interesting and pleasant spaces within the site with good levels of natural light and ventilation to each of the houses. A central boulevard would run through the spine of the development and incorporate a piazza, play area, gardens and seating areas linked directly with the proposed river walk.
Gable ends would project out towards the river and with sculptured modelling would add real architectural interest to uplift and enliven this stretch of waterfront. Windows and balconies would project out from the main units and be clad in either cedar or larch timber (natural finish) or through coloured render.
The residential units would run in a north south direction, perpendicular to the river and create interesting and pleasant spaces within the site with good levels of natural light and ventilation to each of the houses. A central boulevard would run through the spine of the development and incorporate a piazza, play area, gardens and seating areas linked directly with the proposed river walk.
Gable ends would project out towards the river and with sculptured modelling would add real architectural interest to uplift and enliven this stretch of waterfront. Windows and balconies would project out from the main units and be clad in either cedar or larch timber (natural finish) or through coloured render.



