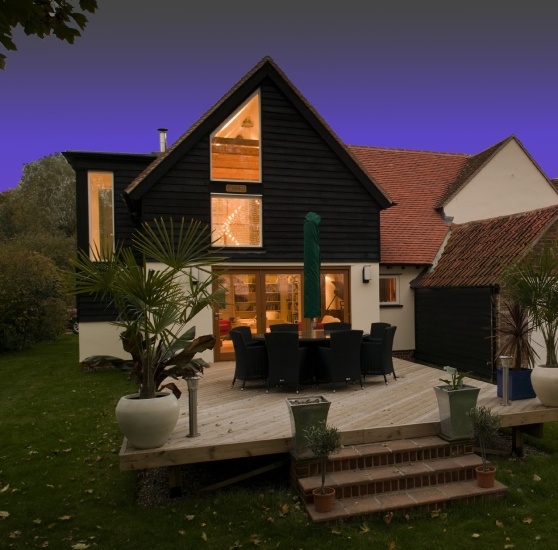Stamps & Crows is a Grade II listed building dating back to the 14C.
The house is set in a beautiful 2.5 acre garden which is part enclosed by a moat. Our clients commissioned us to design an extension to accommodate a Library and Piano Room with additional Bedroom and Bathroom. Other parts of the house were remodelled as part of this project.
The materials and design draw from key principles of environmental sustainability. The orientation of windows maximise comfort and energy efficiency through passive solar gain whilst the 2-storey high Piano Room exploits natural ventilation and enhanced acoustics.
The extension is of timber frame construction, similar to the original house. The ridge of the extension runs counter to the main roof of the main house and is set at a lower level to prevent it from dominating the front elevation.
Although traditional materials have been used in this composition, the form of the new extension is consciously contemporary. The design avoids copying or replicating the original, thereby ensuring its quality is neither compromised nor devalued.
The house is set in a beautiful 2.5 acre garden which is part enclosed by a moat. Our clients commissioned us to design an extension to accommodate a Library and Piano Room with additional Bedroom and Bathroom. Other parts of the house were remodelled as part of this project.
The materials and design draw from key principles of environmental sustainability. The orientation of windows maximise comfort and energy efficiency through passive solar gain whilst the 2-storey high Piano Room exploits natural ventilation and enhanced acoustics.
The extension is of timber frame construction, similar to the original house. The ridge of the extension runs counter to the main roof of the main house and is set at a lower level to prevent it from dominating the front elevation.
Although traditional materials have been used in this composition, the form of the new extension is consciously contemporary. The design avoids copying or replicating the original, thereby ensuring its quality is neither compromised nor devalued.




